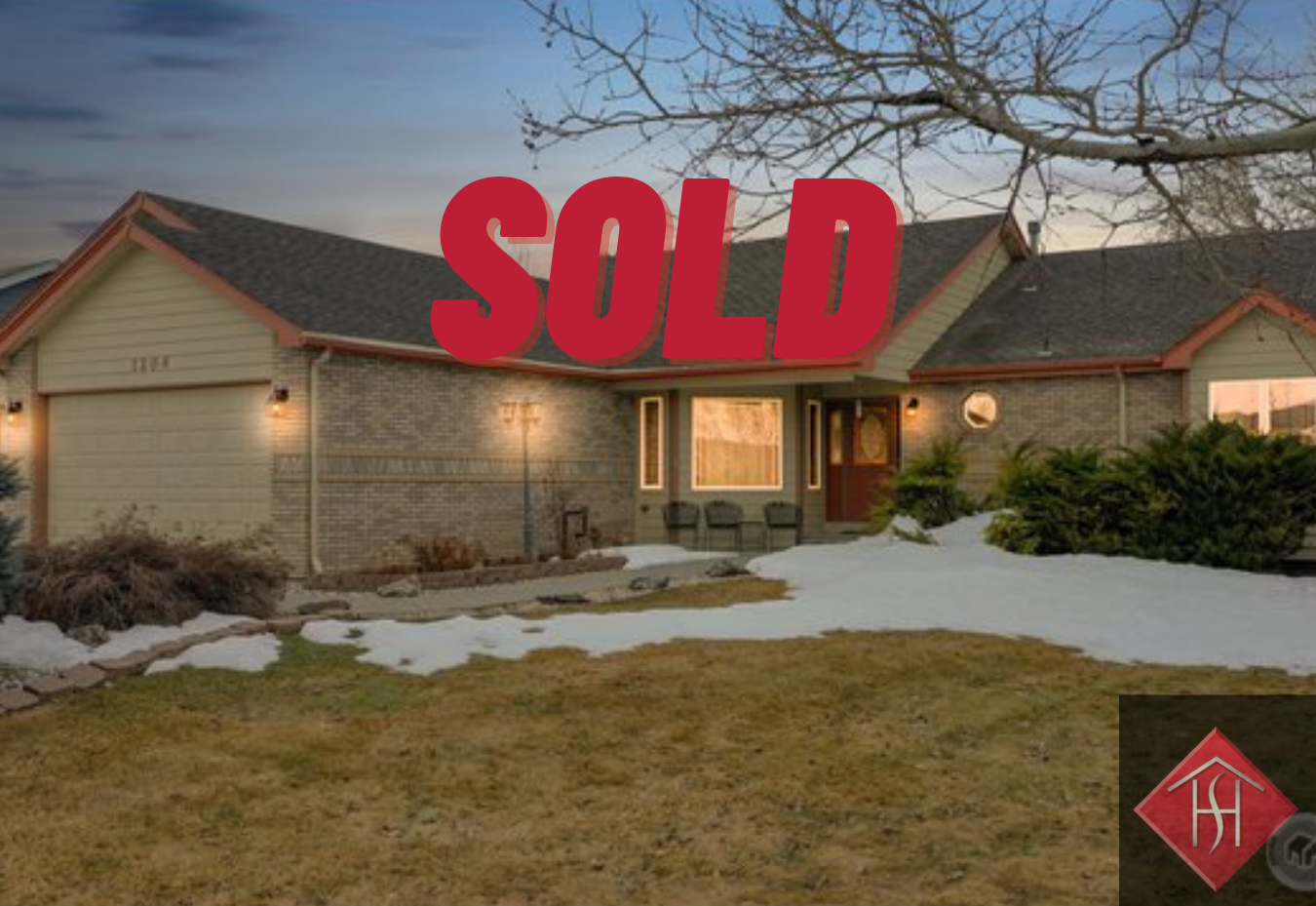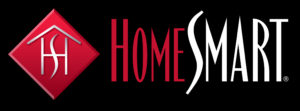
Fantastic ranch floor plan with a 4 car garage. Don’t let this rare opportunity to own a 3700+ sq. foot open concept ranch floor plan getaway. Featuring 6 bedrooms and 4.5 baths, formal living, and dining rooms, 2 gas fireplaces, hardwood floors, and a huge 4 car 884sq foot garage wrap-around patio, RV Parking and huge storage shed all on a beautifully maintained street in the Knolls Subdivision. Bring Your Toys & NO HOA! 2 master suites, a total of 6 large bedrooms and 4 full baths plus a half bath in the mudroom off the garage, you have plenty of room to expand. So many upgrades to enjoy with solid surface counters in the kitchen and baths, hardwood floors, main floor laundry, plus new furnace, hot water, driveway, Trex deck, and more in the last 3 years. All the appliances are included (2 refrigerators and the washer and dryer) just unpack your boxes and start enjoying this wide-open floor plan.
Property Details
Address: 1204 N 3rd St
City: Johnstown
State: CO
ZIP: 80534
Square Feet: 13,495 SqFt Lot
Bedrooms: 6
Bathrooms: 5
Basement: Ranch-style
Additional Features:
Property Map
Contact Me About This Property
| Price: | $550,000 |
| Address: | 1204 N 3rd St |
| City: | Johnstown |
| State: | CO |
| Zip Code: | 80534 |
| MLS: | #936062 |
| Square Feet: | 13,495 SqFt Lot |
| Bedrooms: | 6 |
| Bathrooms: | 5 |

